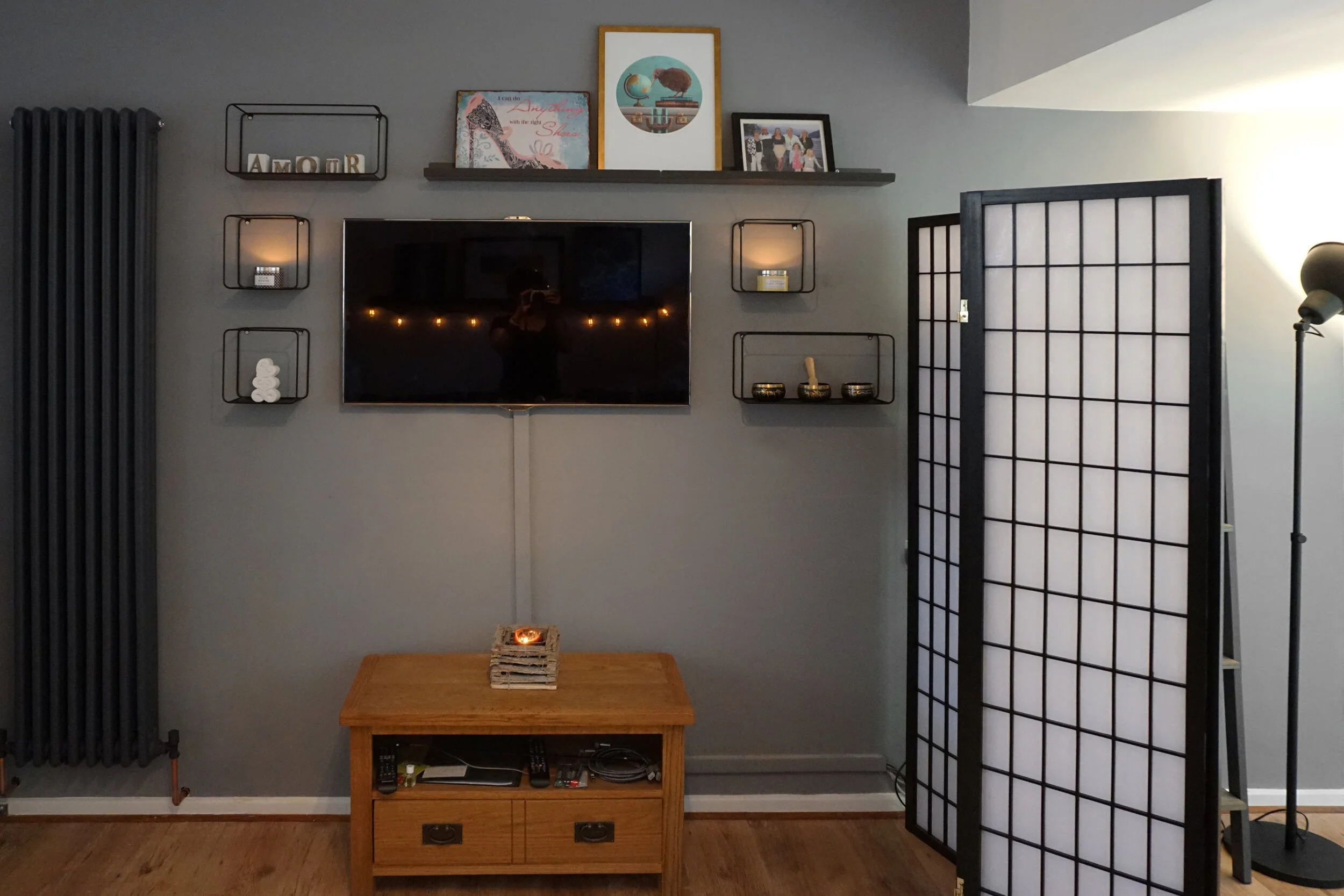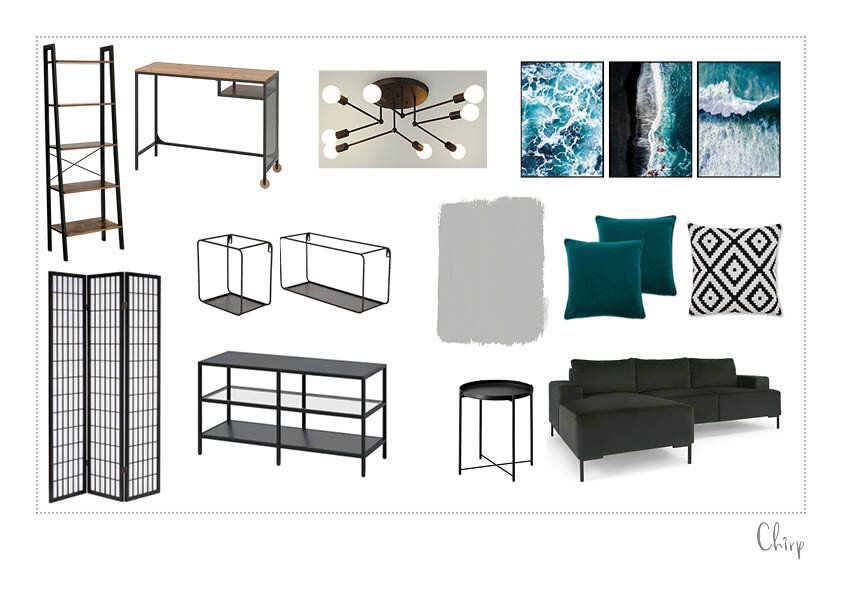This self-employed client wanted to create some separation between her sitting room and working space. It can often be a problem in open plan homes that functions blend together and can stop us from using each space to its best potential.
I added Japanese screens to create a private area for working and taking video calls without her clients being able to see into her private living space.
She can now relax in the evenings without her desk in view, allowing her to switch off from her work.
The client loved the look of industrial loft-living and I added teal colour pops to the grey and black scheme to reflect her love of the sea and her business branding.









